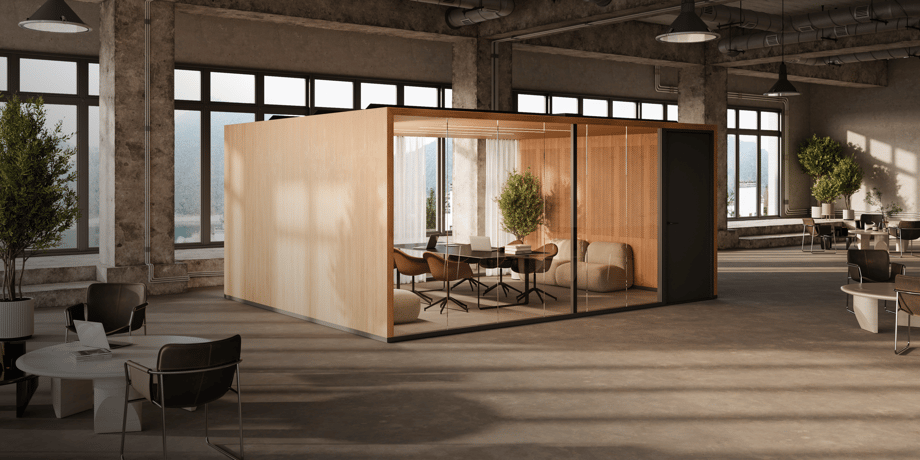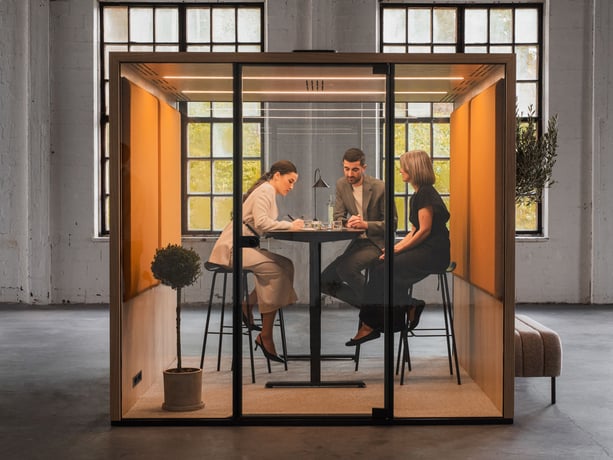Taiga’s renewed Helsinki showroom is both a display and a workspace – an activity-based office that brings together open zones, quiet pods, and flexible meeting areas. It reflects how modular Taiga solutions can support different ways of working in a calm, adaptable setting.
A new chapter for our Helsinki showroom
As Taiga’s team has continued to grow, the existing Helsinki showroom no longer met the needs of a modern, collaborative workspace. What began as a traditional office layout – where almost everyone had their own pod – worked well for a small team but soon made the space crowded as more employees joined. There was a clear need to transition toward a more flexible, activity-based office model.
This project also marked the first real-world implementation of our new Taiga Forma concept – a modular spatial system designed to bring together acoustic products and architectural elements to shape cohesive, activity-based environments.
.jpg?width=2000&height=1335&name=taiga%20concept%20showroom%20project%20(43%20of%2047).jpg)
Caption this is explanatory text for the image
A flexible, human-centered layout
The goal was to unify the showroom and office into a single, functional space. This meant creating versatile work zones, increasing the number of workstations, and improving opportunities for collaboration. The showroom needed to feel like a true workspace while also showcasing how Taiga Forma enables environments that evolve with changing needs.
Six distinct zones were created to reflect various work modes – from individual tasks to relaxed interactions. These zones were developed based on input from the Taiga team, ensuring the layout supports real work habits and accommodates a growing number of employees.
A circular approach in action
To align with our Taiga Cycle design model, the showroom renewal emphasized reuse and adaptability. Most of the textiles, including carpets in the lounge area and curtains used in pergolas, were repurposed from our Orgatec 2024 installation. By reusing high-quality materials and rearranging existing products in a new layout, we created a refreshed space without unnecessary waste.
About the products – a showcase of versatility
The renewed showroom features a wide selection of Taiga’s standard Lohko units, including Lohko Box 1, 2, 3, and 5, as well as Picea and a Flex 14. They were placed to demonstrate how modular elements can adapt to different zones and work styles.
A key part of the new setup was the introduction of the Pergola, used to define areas without building complete enclosures. Positioned over open-plan settings or mounted on walls, it helps organize flow, supports accessories like lighting and curtains, and visually links products into unified compositions.

Open office
A compact open-plan area designed for short, focused work throughout the day. The size is intentionally limited to prevent noise and maintain a calm atmosphere, while still fitting multiple workstations efficiently into a small footprint.
.jpg?width=2000&height=1335&name=taiga%20concept%20showroom%20project%20(9%20of%2047).jpg)
.jpg?width=2000&height=1335&name=taiga%20concept%20showroom%20project%20(7%20of%2047).jpg)
.jpg?width=2000&height=1335&name=taiga%20concept%20showroom%20project%20(17%20of%2047).jpg)
Focused zones
Private pods and quiet spaces designed for deep concentration, video calls, or confidential conversations. These zones allow team members to work without distractions — or to step away when their own work might disrupt others.
.jpg?width=2000&height=1335&name=taiga%20concept%20showroom%20project%20(1%20of%2047).jpg)
.jpg?width=2000&height=1335&name=taiga%20concept%20showroom%20project%20(23%20of%2047).jpg)
.jpg?width=2000&height=1335&name=taiga%20concept%20showroom%20project%20(2%20of%2047).jpg)
Working lounge
A relaxed, informal space ideal for in-between moments — whether you're waiting for a colleague, catching up briefly over coffee, or replying to a few messages before your next task. It supports spontaneous interaction without the need for a dedicated room.
.jpg?width=2000&height=1335&name=taiga%20concept%20showroom%20project%20(13%20of%2047).jpg)
.jpg?width=2000&height=1335&name=taiga%20concept%20showroom%20project%20(12%20of%2047).jpg)
Collaboration & coworking
Flexible collaboration areas designed for quick discussions, teamwork, or small group meetings. These spaces support spontaneous coworking and adapt easily to changing daily needs.
.jpg?width=2000&height=1335&name=taiga%20concept%20showroom%20project%20(33%20of%2047).jpg)
.jpg?width=2000&height=1335&name=taiga%20concept%20showroom%20project%20(27%20of%2047).jpg)
.jpg?width=2000&height=1335&name=taiga%20concept%20showroom%20project%20(31%20of%2047).jpg)
Kitchen, open conference & lounge
A shared space that blends formal and informal use – the kitchen table doubles as a meeting spot, while the adjoining lounge invites larger gatherings or quiet breaks. Designed for shared meals, team check-ins, and moments of reset throughout the day.
.jpg?width=2000&height=1335&name=taiga%20concept%20showroom%20project%20(44%20of%2047).jpg)
.jpg?width=2000&height=1335&name=taiga%20concept%20showroom%20project%20(47%20of%2047).jpg)
.jpg?width=2000&height=1335&name=taiga%20concept%20showroom%20project%20(39%20of%2047).jpg)
Conference + phone booth
A dedicated area for client meetings, team sessions, and larger gatherings hosted in a Lohko Flex unit. A nearby Lohko Box 1 provides a quick, quiet spot for calls, tucked neatly along a passway.
.jpg?width=2000&height=1335&name=taiga%20concept%20showroom%20project%20(36%20of%2047).jpg)


A working showroom shaped by Forma
Taiga’s renewed showroom is more than a workspace – it’s a living example of Taiga Forma in practice. From flexible zones to architectural rhythm, the space reflects our belief that form should always follow function. By integrating our circular design thinking and building with reuse in mind, we’ve created an environment that evolves with time – adaptable, sustainable, and unmistakably Taiga.



















































.jpg?width=1470&name=taiga%20concept%20showroom%20project%20(42%20of%2047).jpg)


.jpg?height=460&name=taiga%20concept%20quality%20iso%20certification%20%20(19%20of%2042).jpg)