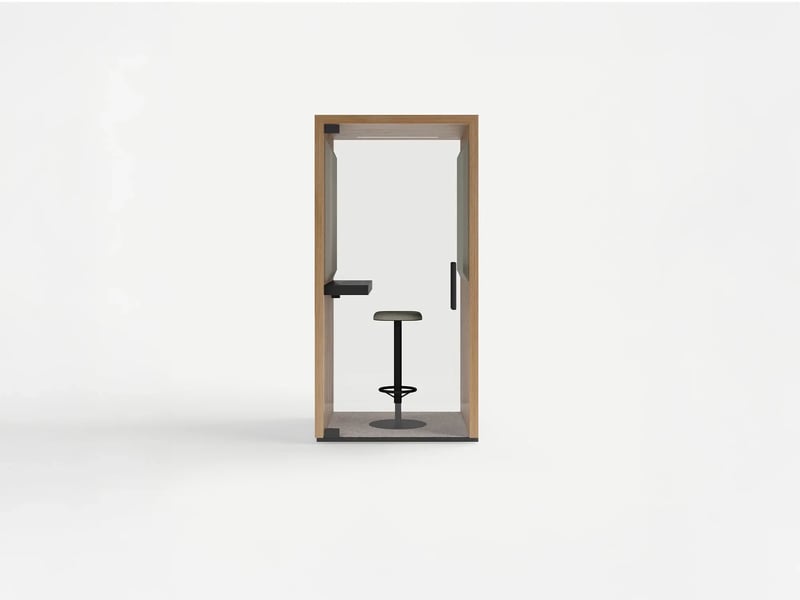
-
-
-
Solutions
-
All solutions
- Taiga Forma Spatial Concept
- Taiga Cycle
-
Office pods
-
Lohko
Box
- Lohko Box products
-
Lohko
Box
1

-

pod
Lohko Box1
Size 1 m²
Capacity 1 person
A compact, soundproof pod for private work or phone calls.
-
-
Lohko
Box
2

-

pod
Lohko Box2
Size 2 m²
Capacity 1-2 people
Distraction free office pod.
-
-
Lohko
Box
3

-

pod
Lohko Box3
Size 3 m²
Capacity 1-4 people
Office pod or a small meeting room with natural acoustics.
-
-
Lohko
Picea
3

-

pod
Lohko Picea3
Size 3 m²
Capacity 1-2 people
Compact office pod for productivity.
-
-
Lohko
Box
5

-

pod
Lohko Box5
Size 5 m²
Capacity 1-5 people
Calm and connected office pod for collaboration.
-
-
Lohko
Box
7

-

pod
Lohko Box7
Size 7 m²
Capacity 1-7 people
Spacious office pod for meetings with a room-like feel.
-
- Go to category
-
Meeting rooms
-
Lohko
Flex
- Lohko Flex products
-
Lohko
Flex
10

-

Meeting room
Lohko Flex10
Size 10 m²
Capacity 6-8 people
Flexible meeting space - ideal for collaboration.
-
-
Lohko
Flex
12

-

Meeting room
Lohko Flex12
Size 12 m²
Capacity 8-10 people
Customisable meeting room for coworking.
-
-
Lohko
Flex
14

-

Meeting room
Lohko Flex14
Size 14 m²
Capacity 10-12 people
Flexible meeting room solution with natural acoustics.
-
-
Lohko
Flex
21

-

Meeting room
Lohko Flex21
Size 21 m²
Capacity 12-14 people
Dynamic meeting room - ideal for team collaboration.
-
-
Lohko
Flex
25

-

Meeting room
Lohko Flex25
Size 25 m²
Capacity 14-16 people
A large-scale meeting booth, balancing comfort and space.
-
-
Lohko
Flex
28

-

Meeting room
Lohko Flex28
Size 28 m²
Capacity 16-18 people
Customisable meeting and conference room - offering adaptable space and natural acoustics.
-
- Go to category
-
Add ons
-
Furniture
- Furniture
-
Lohko
Stool

-

furniture
Lohko Stool
Compact, adjustable, and ideal for flexible workspace setups.
-
-
Lohko
Sofa
2

-
-
Lohko
Sofa
3

-

furniture
Lohko Sofa3
Spacious, ergonomic seating tailored for relaxed and productive teamwork.
-
-
Lohko
Table
2

-
-
Lohko
Desk
2

-
-
Lohko
Table
3

-
-
Lohko
Table
5

-
-
Lohko
Table
7

-
-
Lohko
Conference
Table
1

-

furniture
Lohko Conference Table1
Designed to bring people and ideas together.
-
-
Lohko
Conference
Table
2

-

furniture
Lohko Conference Table2
Designed to bring people and ideas together.
-
-
Lohko
Conference
Table
3

-

furniture
Lohko Conference Table3
Designed to bring people and ideas together.
-
- Go to category
-
Accessories
- Accessories
-
Pergola

-

accessory
Lohko Pergola
A way to transform pods into unified environments.
-
-
Screen
holder
table

-
-
Screen
holder
roof

-
-
Screen
holder
wall

-
-
Phase
unit

-
-
Qikfit
unit

-
- Go to category
- Go to collection
-
- Projects
-
For professionals
-
For professionals
- For designers
- For real estate developers
- Downloads
- Blog
-
-
Sustainability
-
Sustainability
- Sustainability at Taiga
- Quality policy
- Download EPDs
- Taiga Cycle
-
-
About Taiga
-
About Taiga
- About us
- Design story
- News
- Events
-
-
Contact
-
Contact
- Contact us
- Showrooms
-
-
Endress+Hauser
Project Lohko Box Lohko Picea Lohko Flex
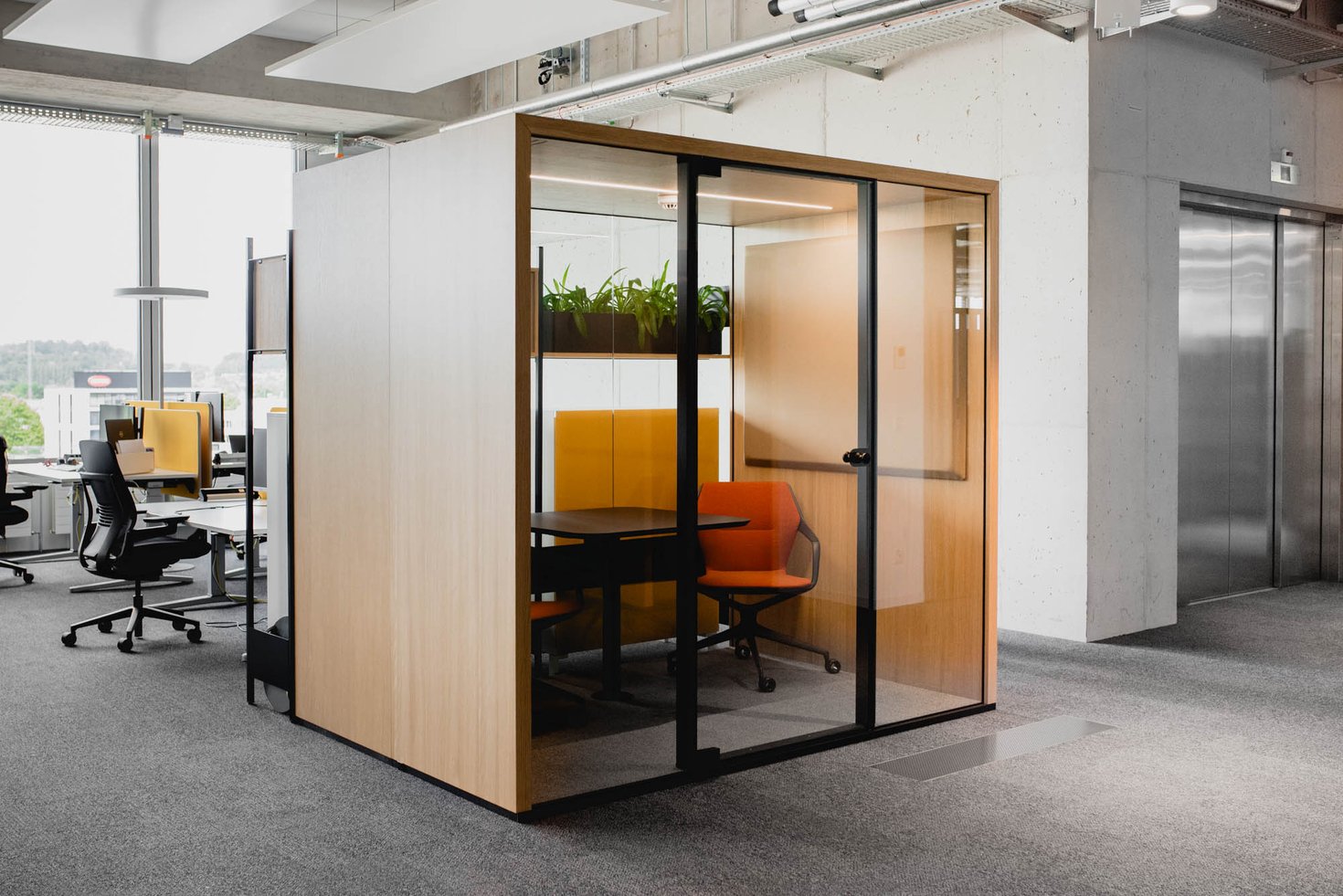
At a glance
Product(s)
- Lohko Box
- Lohko Picea
- Lohko Flex
Industry
- Process automation and instrumentation
Country
- Switzerland
A five-year journey to transform a growing campus
Endress+Hauser, a Swiss company specialising in process automation and laboratory instrumentation, set out to update their working environment with a bold goal: bring people back to campus and make more inviting work environments. With many operations spread across several spaces, the company wanted to centralise and rethink the layout of its growing campus. The solution included two new buildings and the complete redesign of several existing ones – all aimed at creating more usable, inclusive, and inspiring work environments.
The existing workspaces had become limited in flexibility and space. It was clear from the beginning that this renewal wasn’t just about including more desks, but about supporting all aspects of modern work – from focused solo tasks to project collaboration, quiet recharge, and informal interaction.
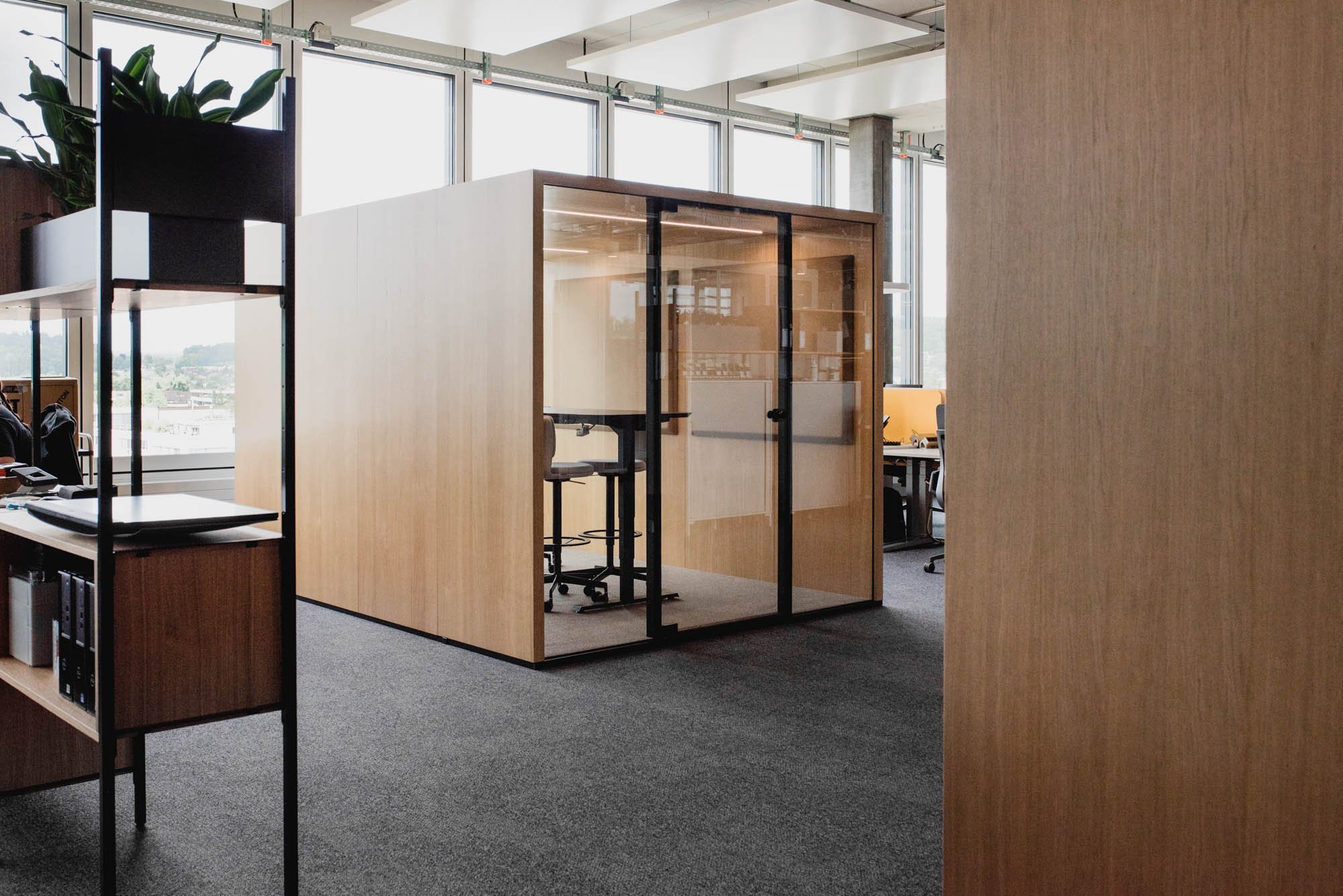
Process
A human-centered layout shaped by its users
Led by design firm Hunziker Bürodesign, the project began with an in-depth consultation phase that included employee workshops, interviews, and an ambassador system – where several employees represented their colleagues. This helped ensure that user needs weren’t just heard, but truly included in the planning.
“We made a real effort to include every idea that was reasonable and fit the project. The goal was always to reflect people’s needs in the final design.”
– Thomas Sokoll, Space Planner, Hunziker Bürodesign
The result was a carefully balanced layout that supports a wide range of work modes. It includes desk-sharing zones tailored to different roles, dedicated areas for engineers and production staff, as well as spaces for informal meetings and lounge and break moments. Across all nine buildings and sixteen floors, the layout maintains a clear visual language while remaining adaptable to future needs.
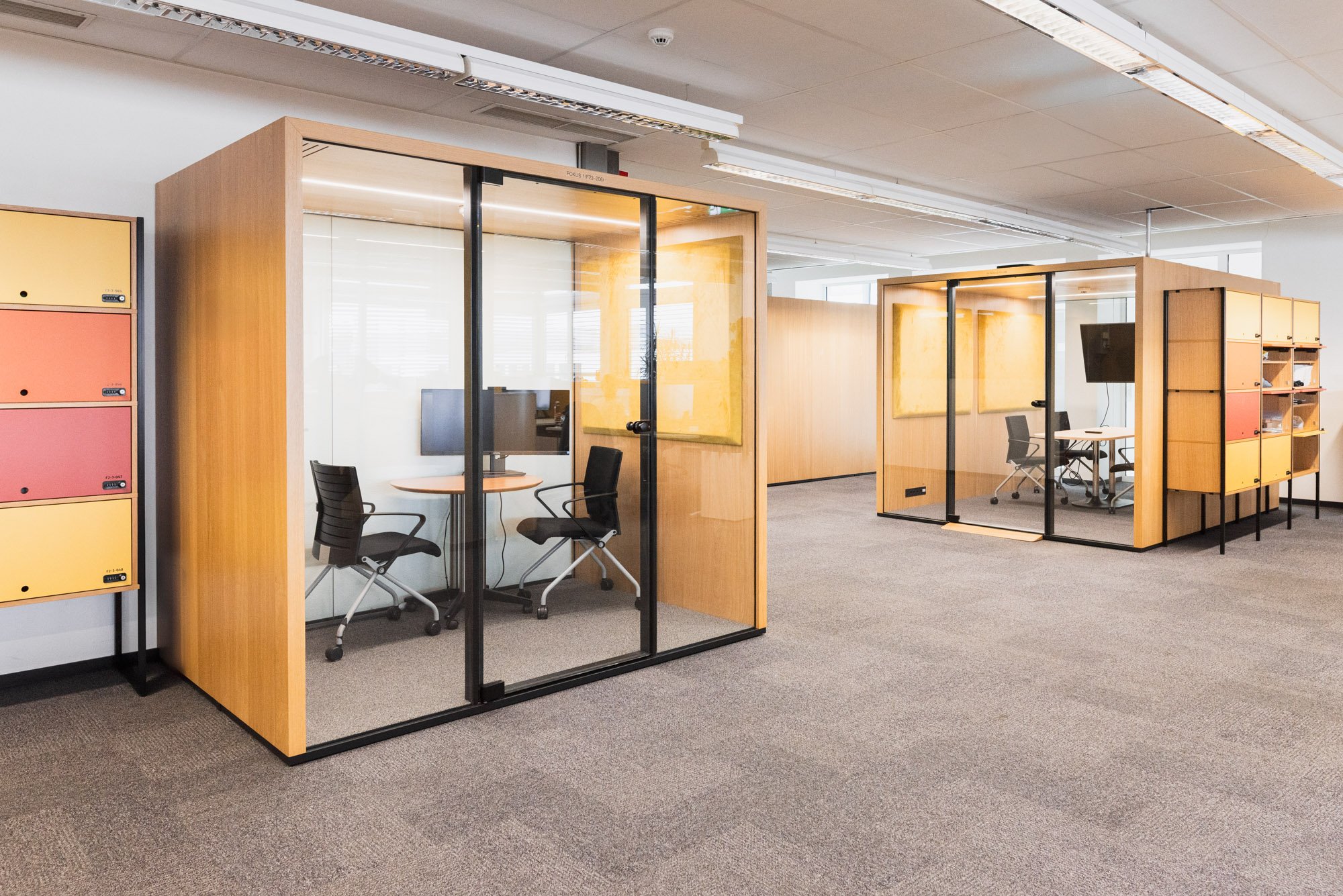

Our teams appreciate the new environment — especially the open atmosphere. The pods have become part of everyday work and are used frequently across the space.
Petra Baumgartner Architecture + Construction, Endress+Hauser
.jpg?width=2000&height=1335&name=E+H%20Flex%2028%20images%20(16%20of%2027).jpg)
The outcome
Pods with purpose – from selection to daily use
Pods were a core part of the workspace concept from the very beginning – seen as essential for supporting privacy, flexibility, and focused work within the open-plan layout.
“The pods were always a key part of the concept. Other elements changed along the way, but the pods stayed – they were essential from the beginning.”
– Thomas Sokoll, Hunziker Bürodesign
Taiga’s solutions were introduced through dealer partner Witzig, and after experiencing the pods firsthand at the campus, the design team identified Taiga as a strong match for both visual and functional goals. A company-wide vote between three pod suppliers confirmed this, with Taiga winning decisively thanks to its clean design, adaptability, and user comfort.
“It came down to how the pods feel – when you see them, step inside, and look at how they work in the space. Taiga just felt right, and we’re still very happy with the choice.”
– Thomas Sokoll, Hunziker Bürodesign
The Lohko series complemented the project’s modular shelving concept and supported a wide range of use cases – from quiet focus and calls in smaller pods to project work and small workshops in the larger Flex units. These pods helped define zones with both structure and openness, offering acoustic benefits while keeping the layout visually connected.
Several pods were also customised to improve accessibility: ramps were added to all Lohko Box 7 units, thresholds were lowered, doors automated, and handles redesigned for ease of use. Despite the multi-year timeline, the team noted that Taiga’s modularity helped the layout stay adaptable – a key factor in keeping up with changing work needs.
“The Taiga pods fit the architect’s vision perfectly. With a wide product range and smooth collaboration, the result is a space the client truly enjoys.”
– Mauro Bosco, Account Manager, Witzig – The Office Company
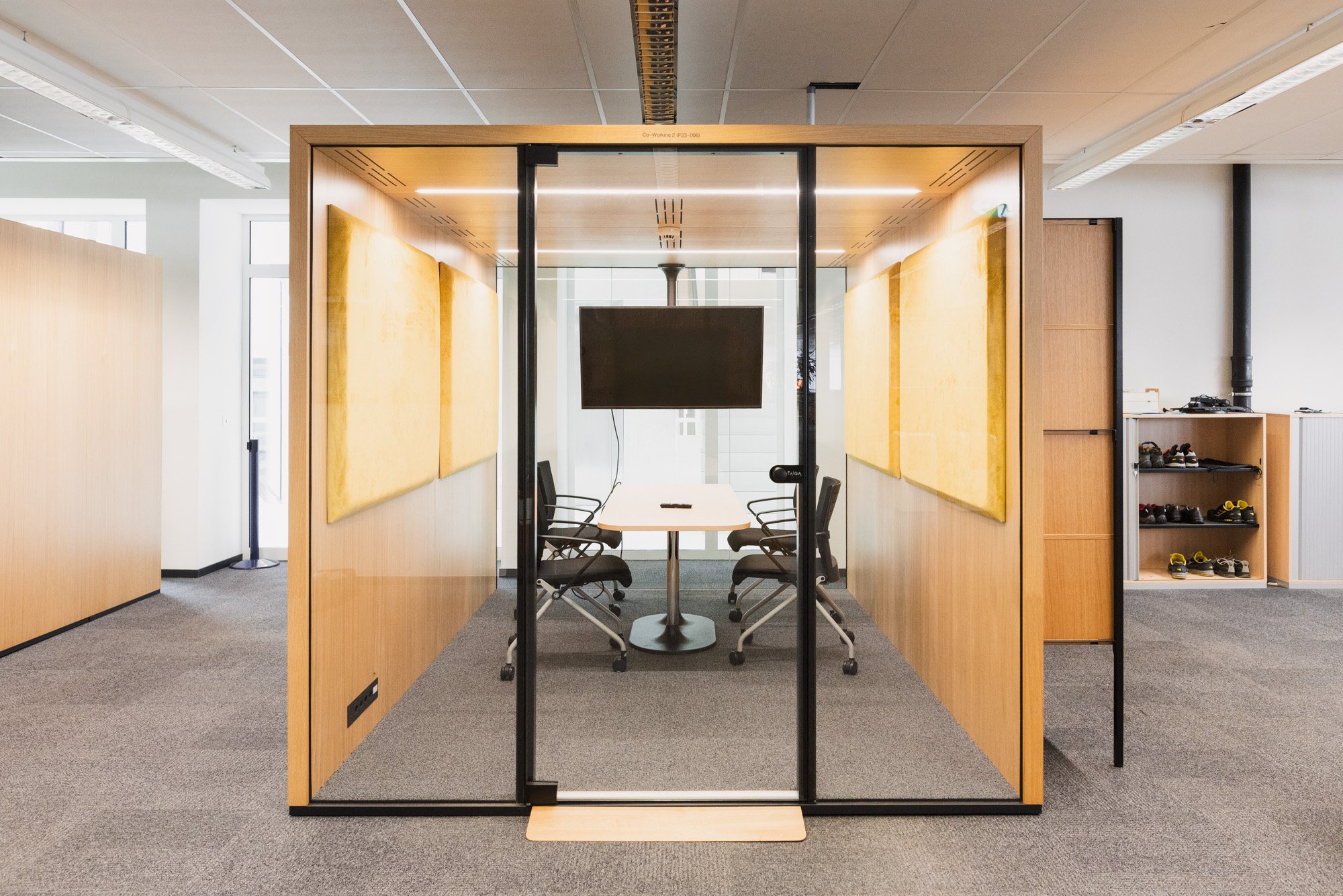
Employee-led design delivers real results
According to the design team, the employee feedback has been positive – especially around the quality and versatility of the new pods. They’ve become integral parts of daily work, enabling focus, calm, and flexibility.
Beyond furniture, the biggest success was the change process itself. Employees felt seen and heard. Their input shaped the project – and they now see themselves reflected in the space.
“Our teams appreciate the new environment — especially the open atmosphere. The pods have become part of everyday work and are used frequently across the space. Collaborating with our employees and the design team throughout the process was inspiring.”
– Petra Baumgarten, Architecture + Construction, Endress+Hauser
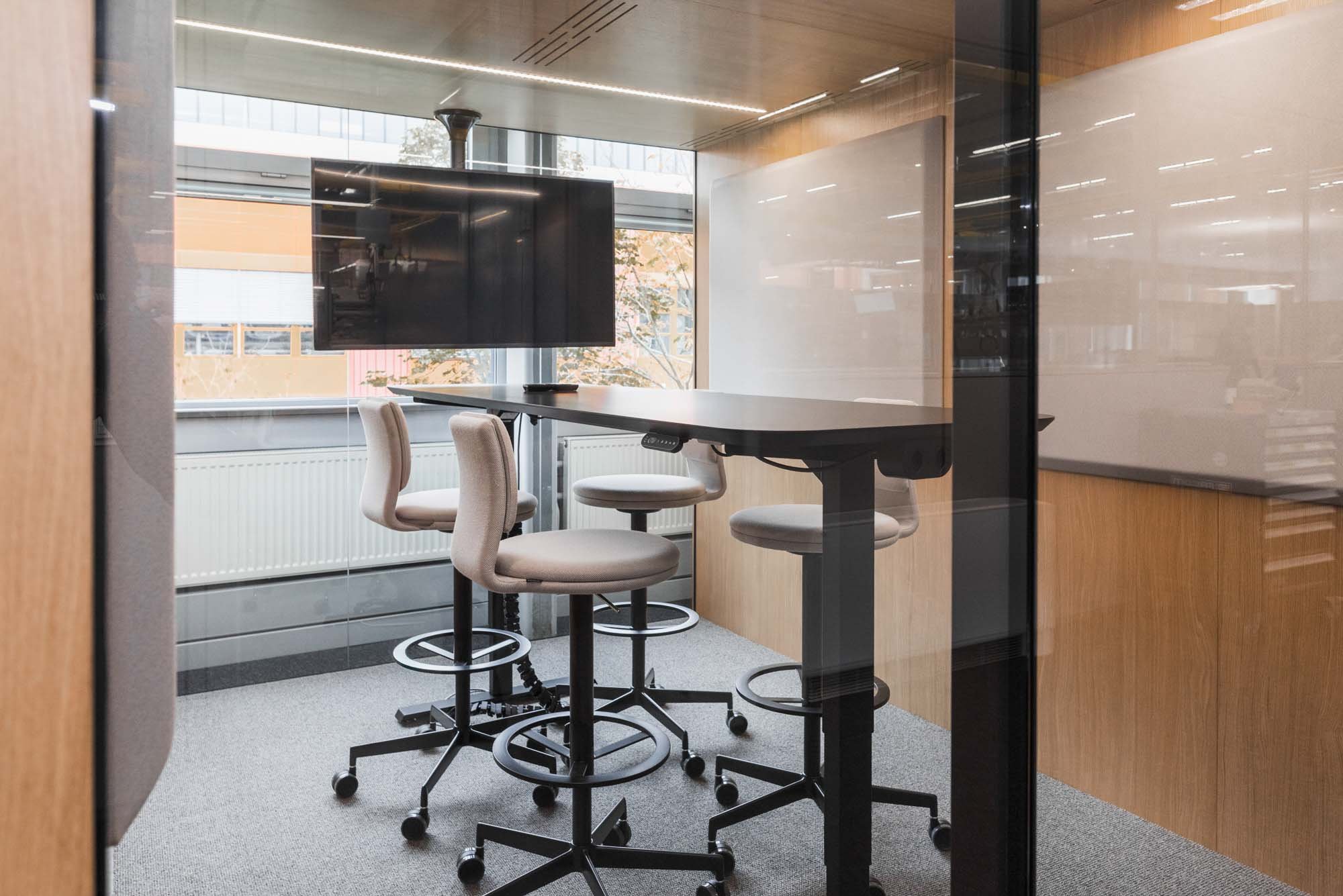
.jpg?width=1664&height=2493&name=E+H%20Flex%2028%20images%20(22%20of%2027).jpg)
Designed to evolve – because people do
Pods have become a staple in how Endress+Hauser envisions office space. Their flexible, modular nature makes them ideal for both small and large organisations. Looking ahead, the design team sees a growing need for adaptability – pods that can evolve with teams, be reconfigured, and support a wider range of accessibility requirements.
“There are always trends – and we learn from them. But in the end, it’s about understanding people. That’s what makes a good workspace.”
– Thomas Sokoll, Hunziker Bürodesign
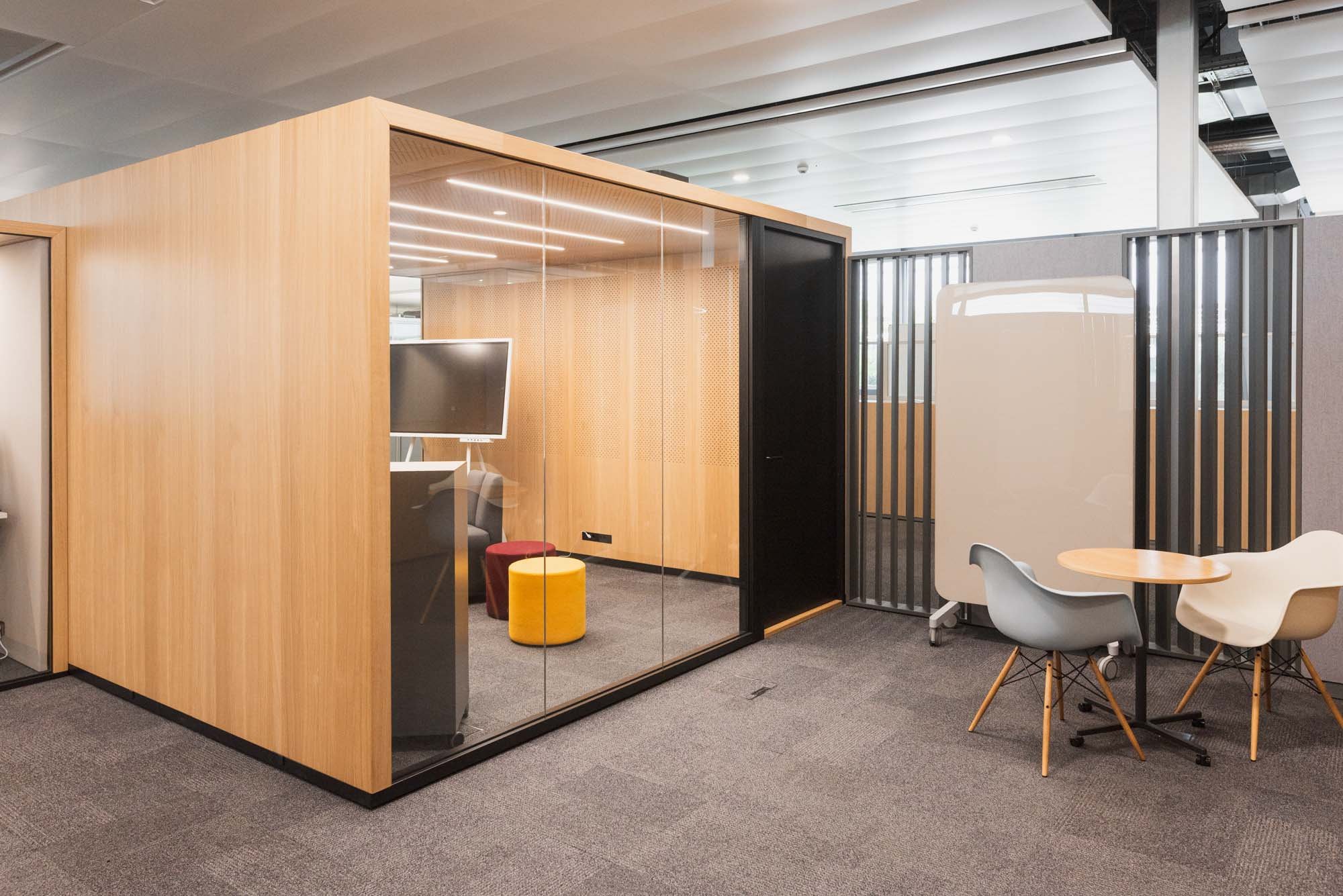
“There are always trends – and we learn from them. But in the end, it’s about understanding people. That’s what makes a good workspace.”
Thomas Sokoll Space Planner, Hunziker Bürodesign
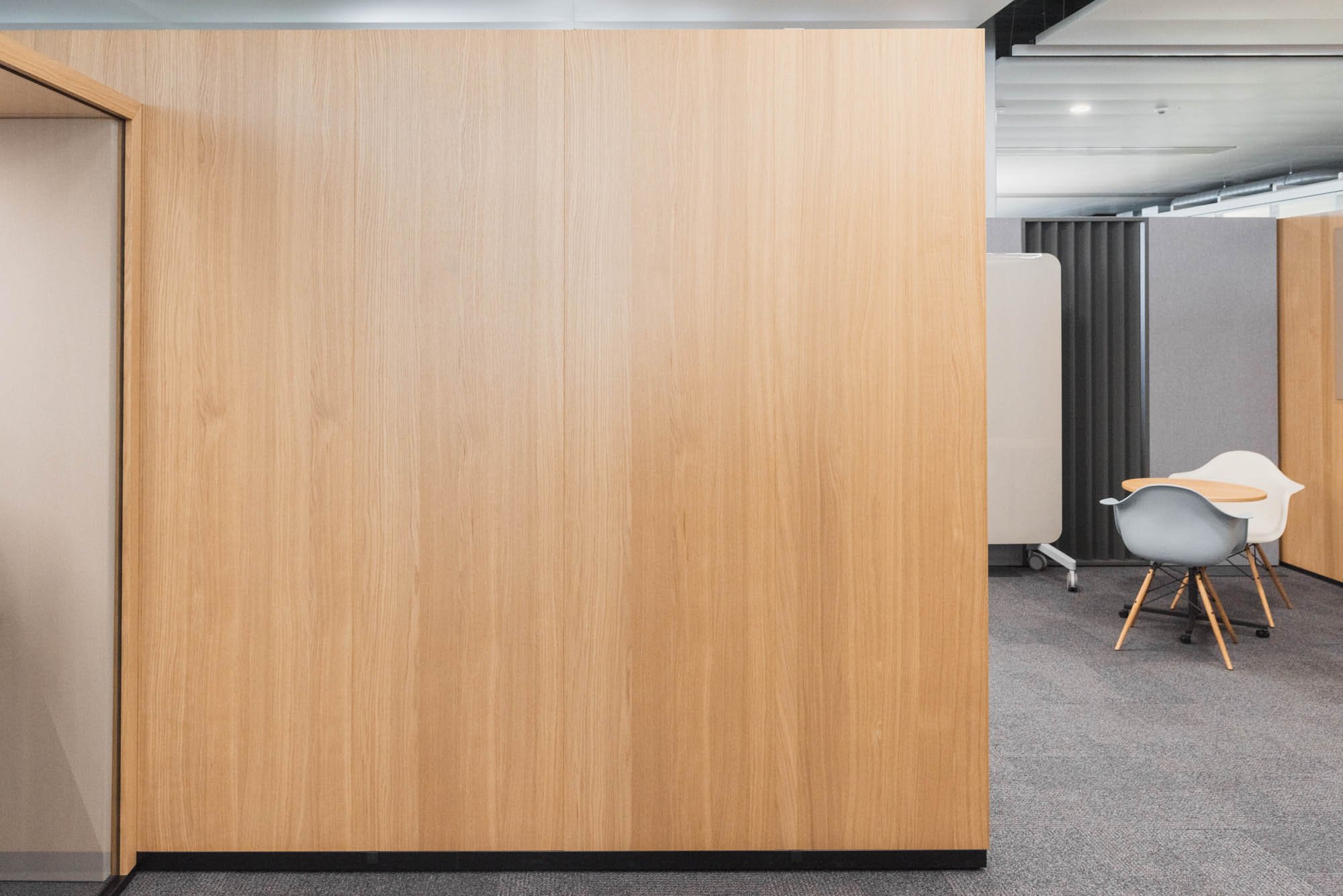
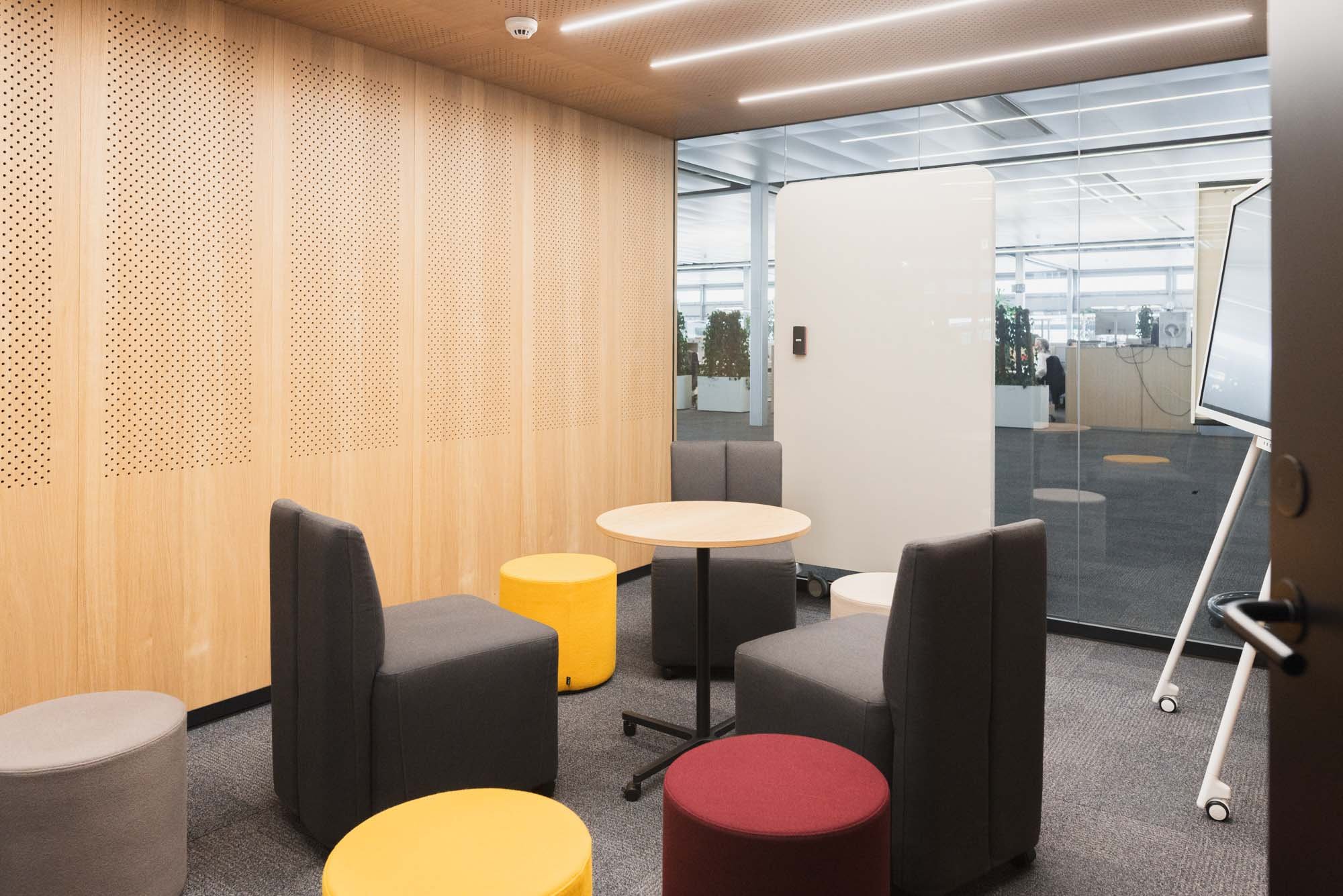
Products in this project

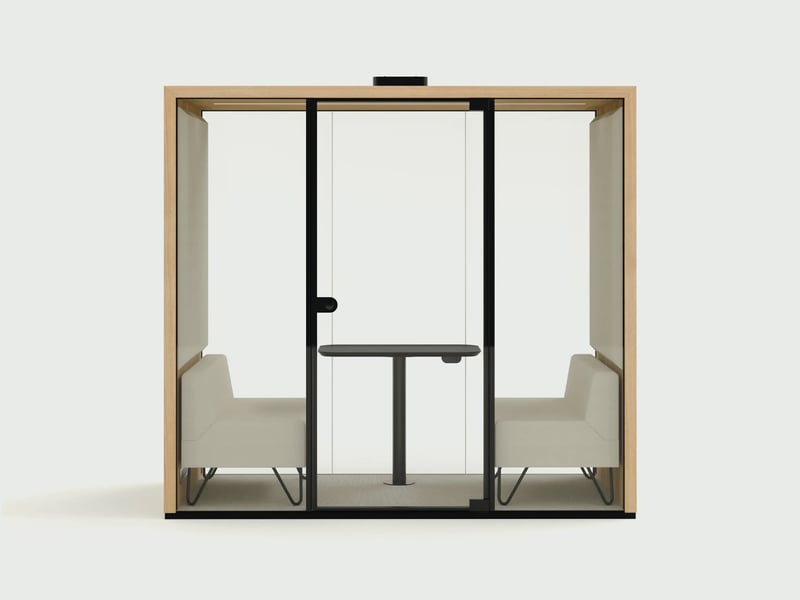
Lohko Box2
pod 2 m² 1-2 people
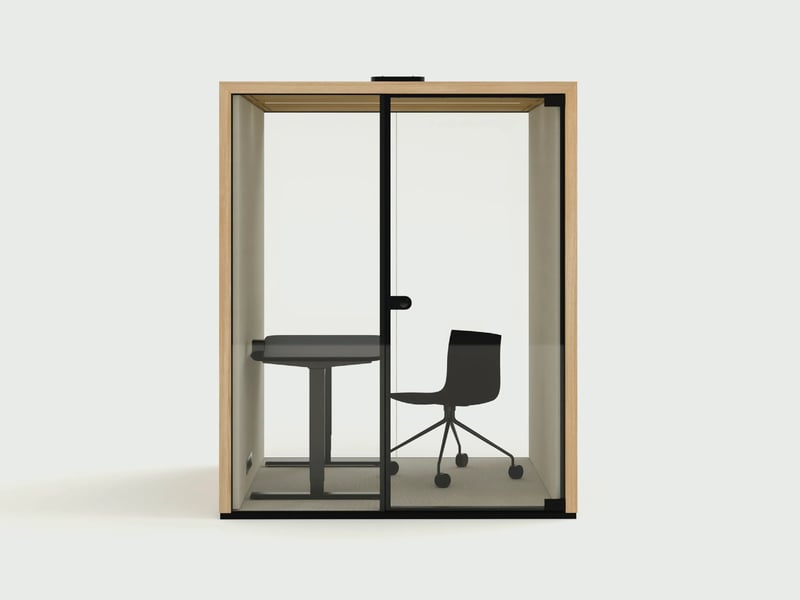
Lohko Picea3
pod 3 m² 1-2 people
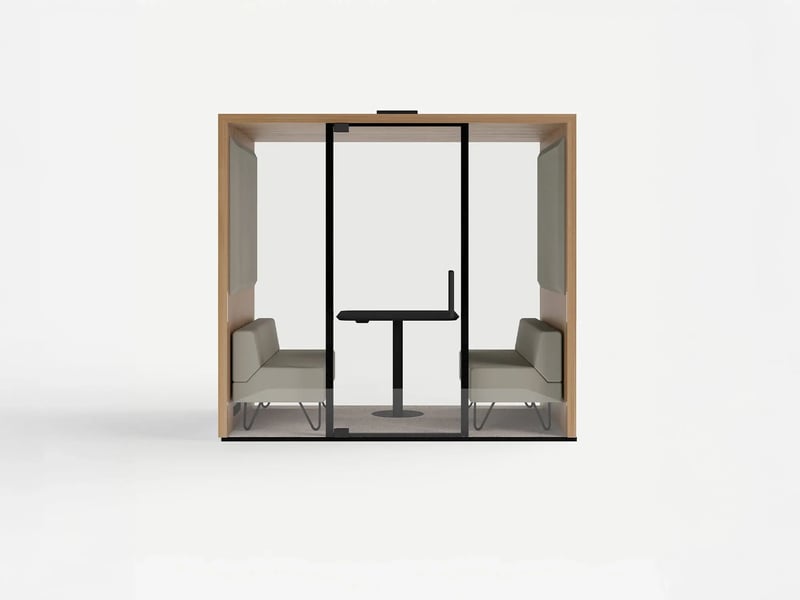
Lohko Box3
pod 3 m² 1-4 people
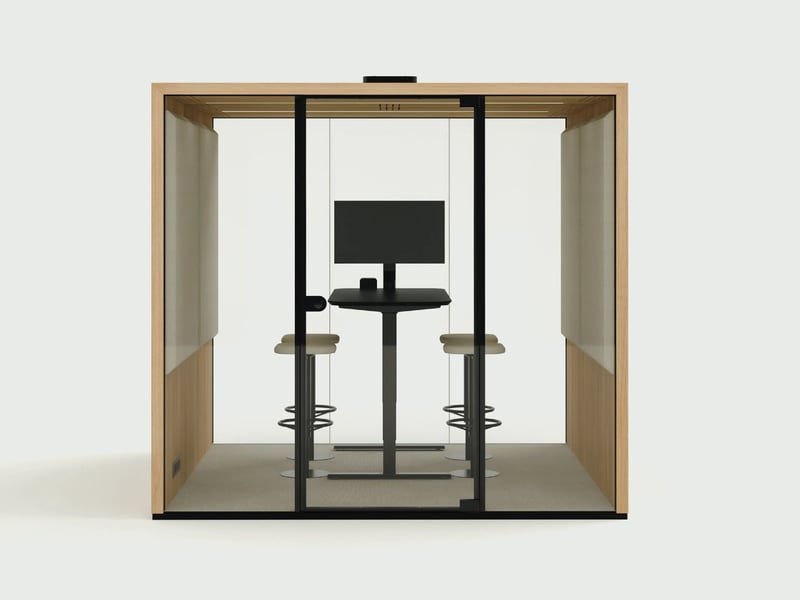
Lohko Box5
pod 5 m² 1-5 people
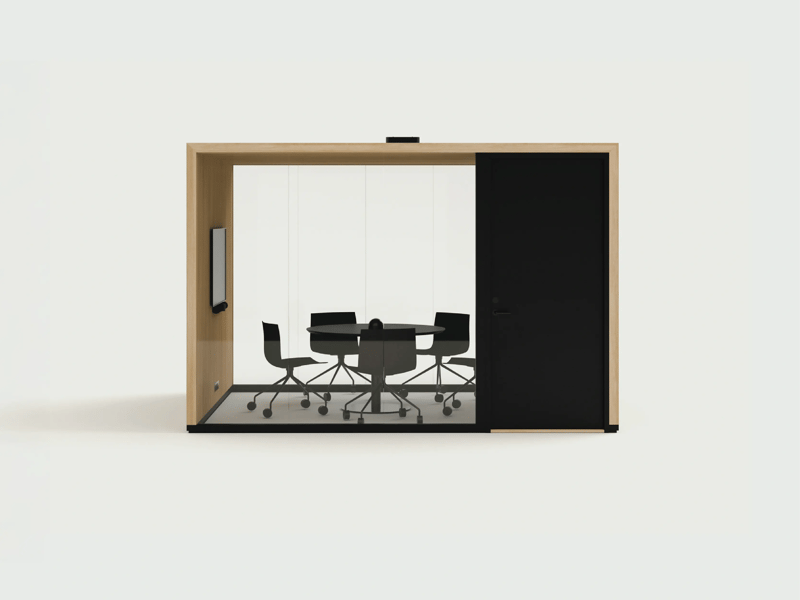
Lohko Flex10
Meeting room 10 m² 6-8 people

Lohko Flex12
Meeting room 12 m² 8-10 people
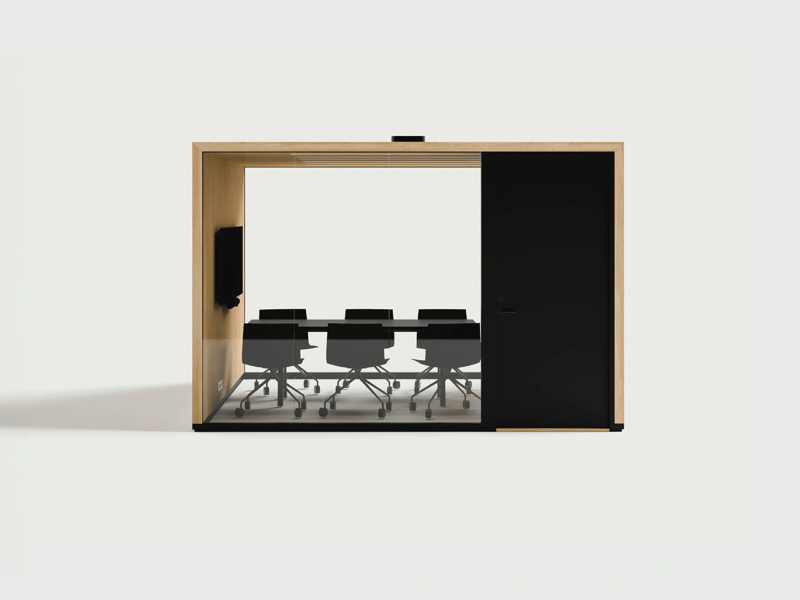
Lohko Flex14
Meeting room 14 m² 10-12 people
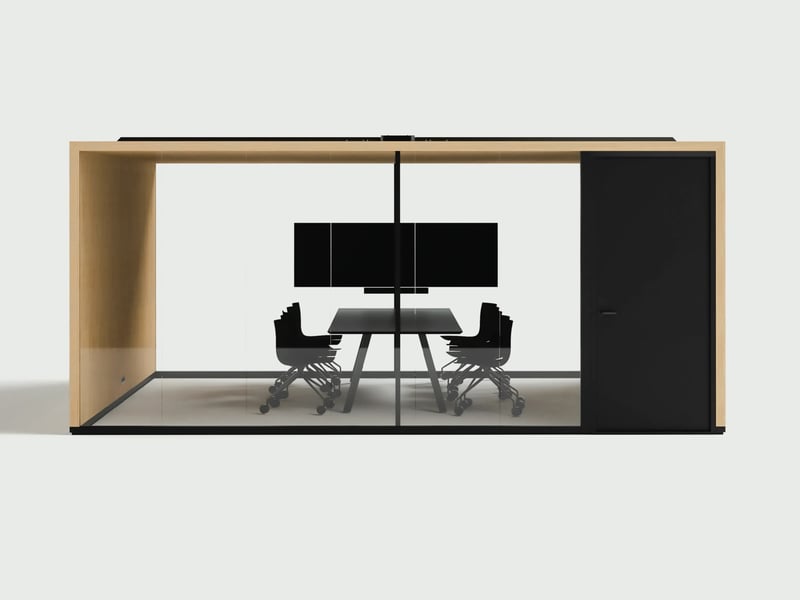
Lohko Flex28
Meeting room 28 m² 16-18 people
Bring Nordic calm to your inbox.
No noise, just thoughtful updates every month.
Read these next
-1.jpg?height=460&name=POP%20Pankki%20(2%20of%208)-1.jpg)
POP Bank
Finland Lohko Box, Lohko Picea
.jpg?height=460&name=Fora%20Kings%20Cross%20(2%20of%2028).jpg)
Fora East Side
United Kingdom Lohko Box
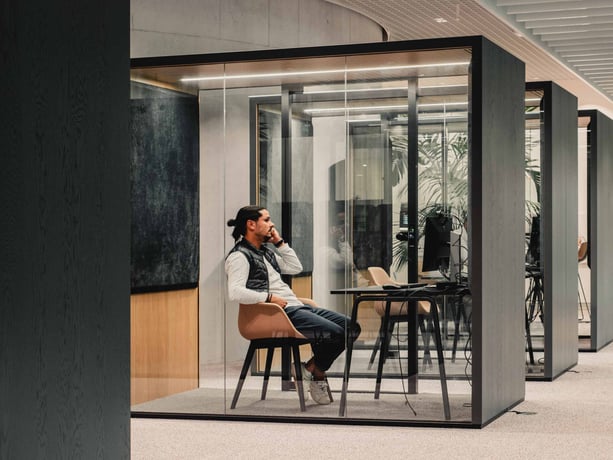
Lindt
Switzerland Lohko Box










