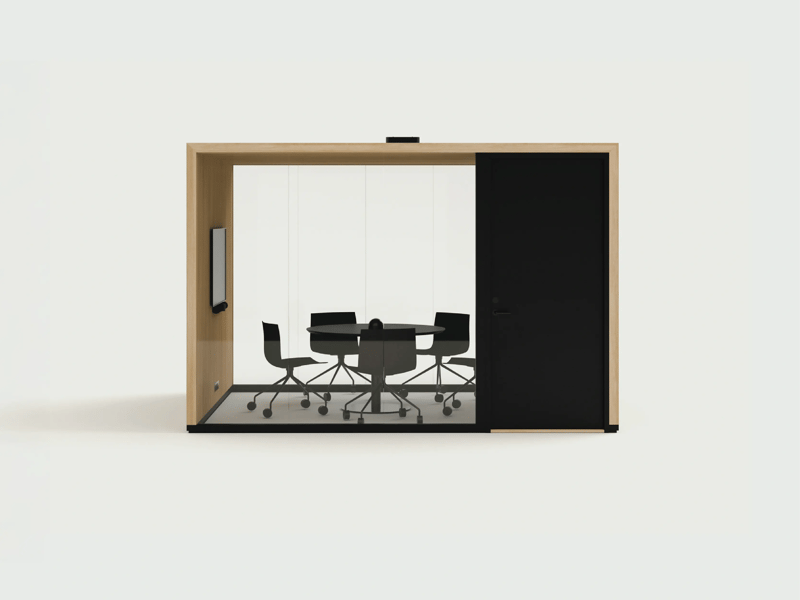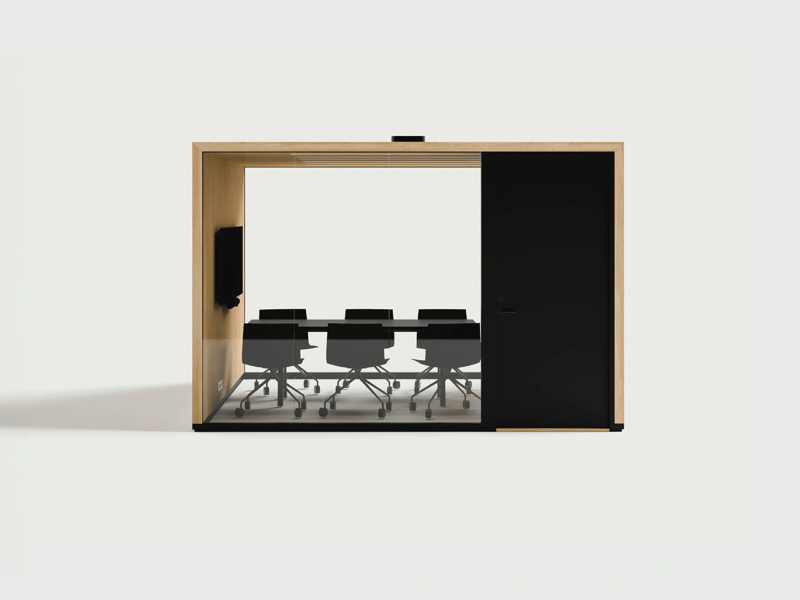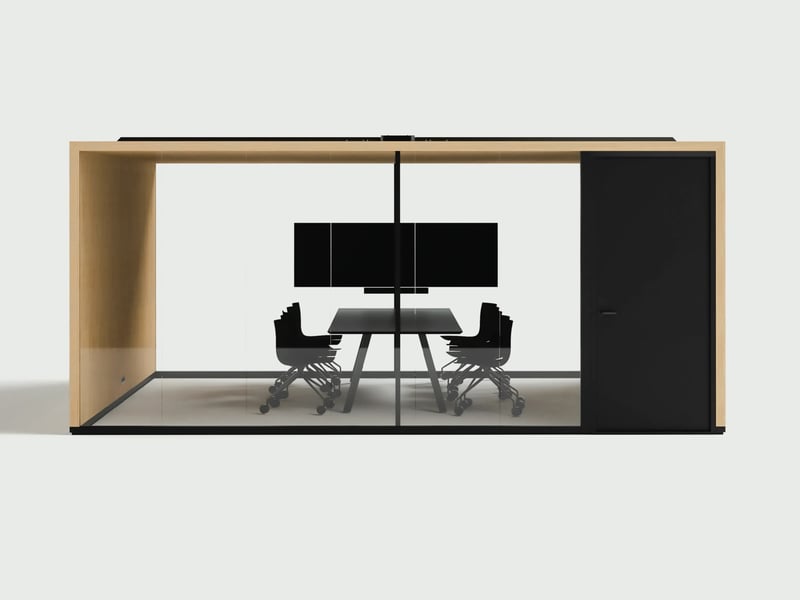Natural acoustics
Creating a natural acoustic space means balancing soundproofing for privacy and focus with a comfortable auditory environment — one that softens noise while preserving a sense of openness and natural ambiance.
Taiga workspaces are designed to enhance focus through high-performance acoustic insulation. Each Lohko workspace features carefully designed soundproofing solutions that don’t just block noise – they create a calming, room-like atmosphere that supports productive work. Tailored acoustic solutions, carefully constructed wall structures, and sound control glass work together to create a balanced environment of privacy and comfort.
Lohko Flex features perforated wall elements that support effective sound absorption while preserving a spacious, room-like atmosphere. Combined with sound control glass, this creates a calm, focused environment ideal for meetings, collaboration, and coworking. The large modular structure enables flexible layouts and long-term acoustic comfort. At the same time, integrating elements like curtains allows users to personalize both the layout and acoustic character of the space.
































































































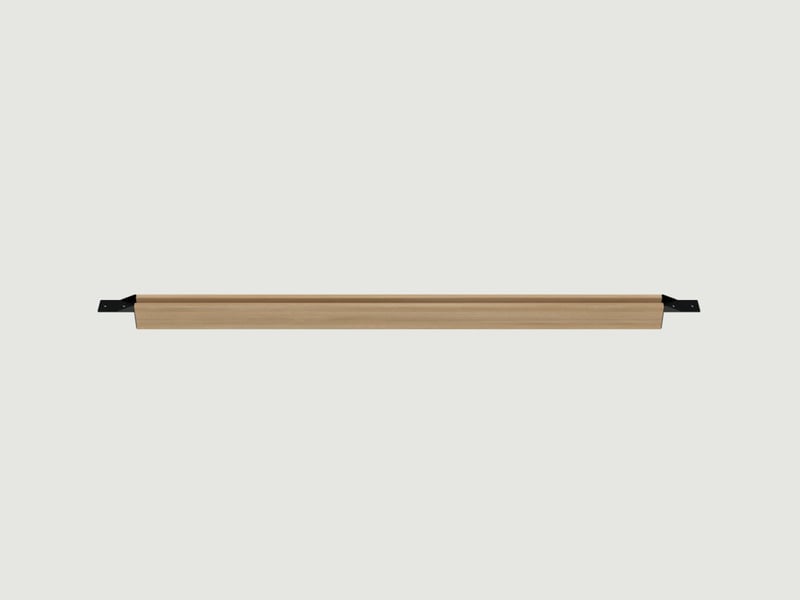
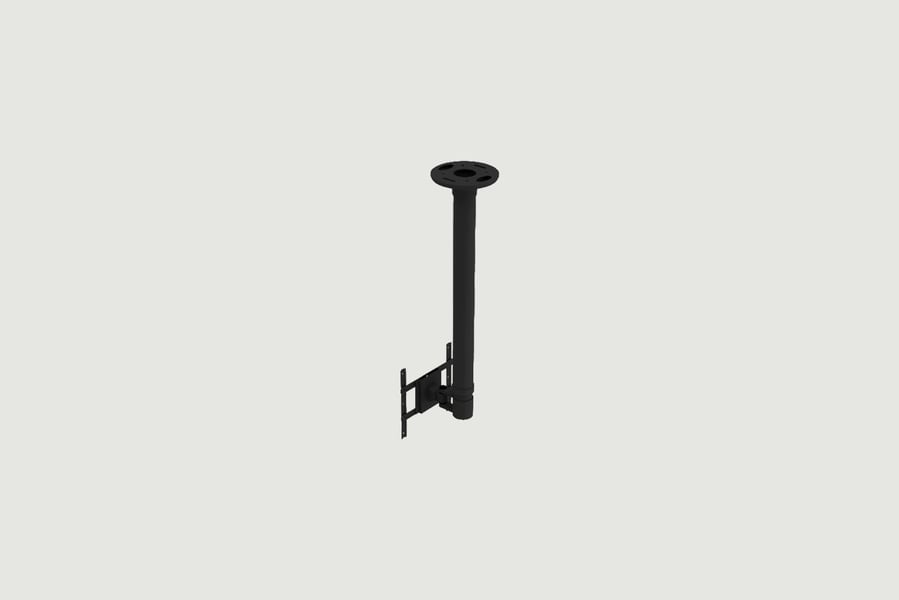
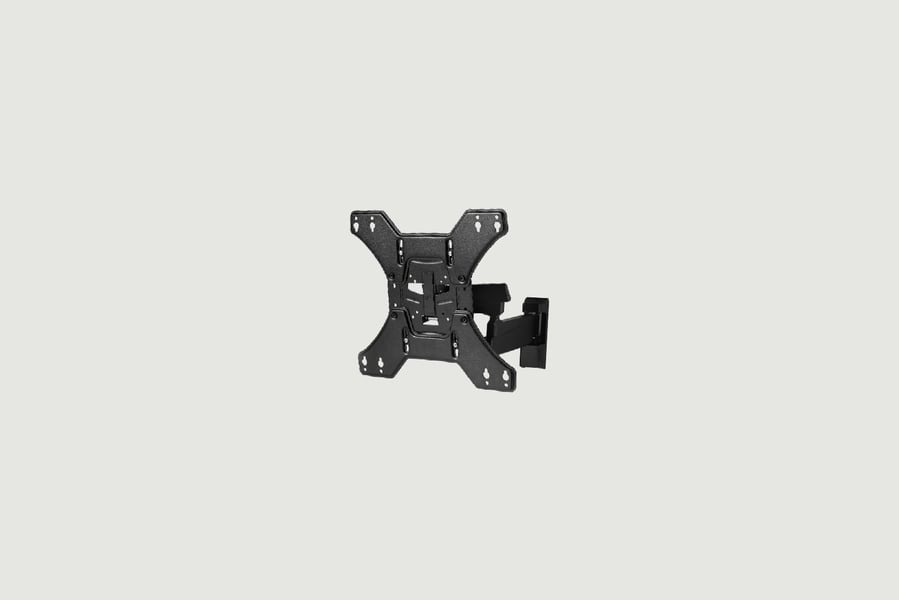
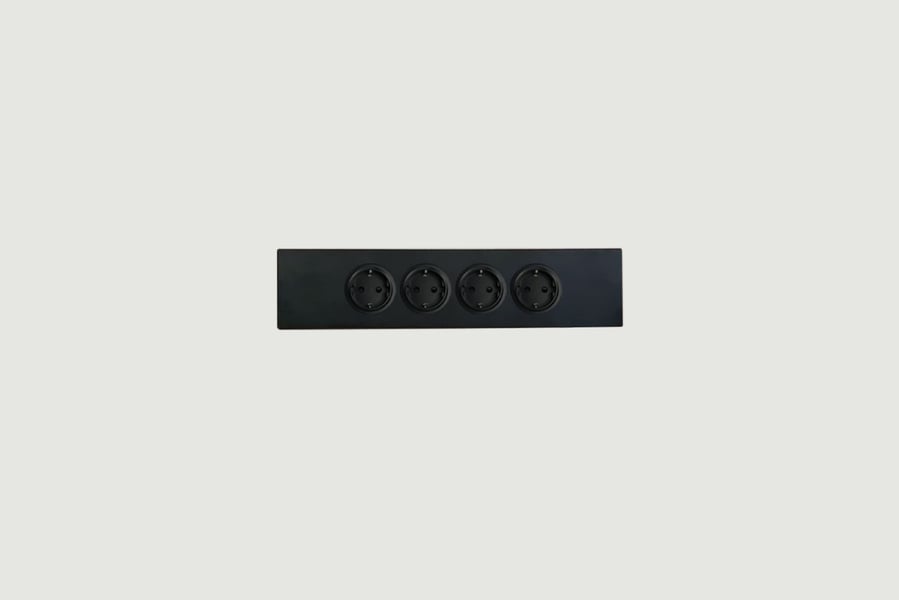


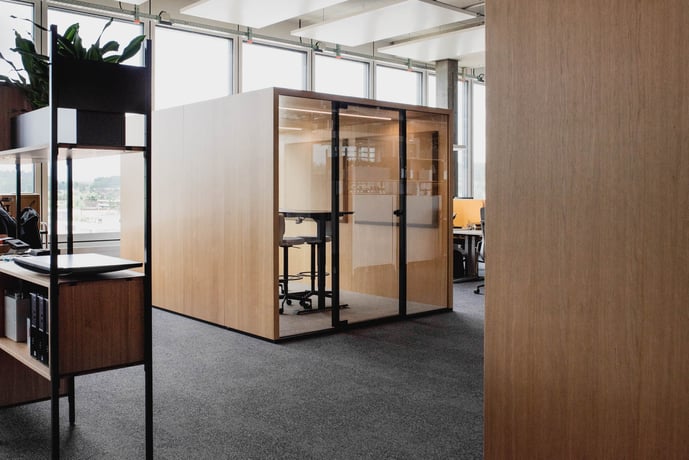
-1.jpg?height=460&name=POP%20Pankki%20(2%20of%208)-1.jpg)
.jpg?height=460&name=Fora%20Kings%20Cross%20(2%20of%2028).jpg)
